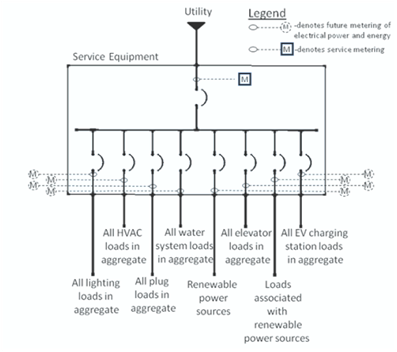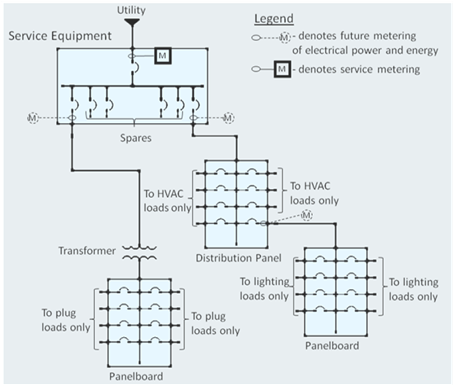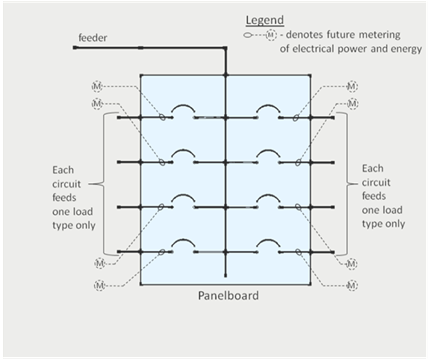The Separation of Electrical
Circuits requirement sets up a backbone for monitoring the specific
contributions of separate loads to the overall energy use of the building. By
designing the electrical distribution system with separation of electrical
loads in mind, energy monitoring can be readily set up and implemented without
significant physical changes to the electrical installations. The goal is to be
able to monitor the electrical energy usage of each load type specified in Table
130.5-B of the Energy Standards. Building owners, facility management, and others can
make use of such energy usage information to better understand how much energy
has been used by each building system during a certain period. Further analysis
of such energy information can help facilitate energy efficiency and related
measures to improve building energy performance for building owners and
operators.
For the
2019 Standards, healthcare facilities are exempted from the requirement of
Section 130.5(b), Separation of Electrical Circuits for Electrical Energy
Monitoring. Healthcare facilities overseen by the California Office of Statewide
Health Planning and Development (OSHPD) are brought into the scope of Title 24 Part 6 for the first time, and this
exemption avoids potentially conflicting requirements for healthcare facilities.
Example 8-5
Question:
My new nonresidential building is served by a single panel with a service less than 50
kVA.
What is the
required separation of electrical circuit requirement for this building?
Answer:
Since the
service is smaller than 50 kVA, renewable power sources and electric vehicle
charging stations shall be separated from other electrical load types and from
each other, in accordance with the “Electrical Service rated 50kVA or less”
column of Table
130.5-B and §130.5(b).
The renewable
power source shall be separated by group. All electric charging vehicle loads
can be in aggregate.
If there are
no renewable power sources or electric vehicle charging stations in this
building, it is not required to separate the electrical circuits for electrical
energy monitoring.
Electrical power
distribution systems shall be designed so that measurement devices can monitor
the electrical energy usage of load types according to Table
130.5-B.
However, for each
separate load type, up to 10 percent of the connected load may be of any other
load type. Also, rather than prescriptive requirements, the Energy Standards allow any
approach that provides the ability to measure the separate loads of the building.
The separation of
electrical circuit requirement of §130.5(b) may be accomplished by
any of the following example methods:
A. Method 1 (See
Example 8-6): Switchboards, motor
control centers, or panelboards loads can be disaggregated for each load type,
allowing energy measurement of each load type independently and readily. This
method must permit permanent measurement and determination of actual interval
demand load value for each disaggregated load in the system.
This is a straightforward
approach for taking energy measurement of each load type, as each equipment serves a
single load type. Summation of the kVA measurement of the distribution equipment
in accordance with the respective load type can result in the energy usage of
each load type. This method is simple and straightforward in terms of the effort
required in compiling the measurement data.
B. Method 2 (See
Example 8-7): Switchboards, motor
control centers, or panelboards may supply other distribution equipment with the
associated loads disaggregated for each load type. The measured interval demand
load for each piece of distribution equipment must be able to be added or
subtracted from other distribution equipment supplying them. This method must
permit permanent measurement and determination of actual interval demand load
value for each disaggregated load in the system.
This method allows
distribution equipment to serve more than one load type while allowing the
separate energy use of each load to be determined. More effort may be required
in terms of treatment of the measured energy data to obtain the energy usage of
each load type.
C.
Method 3
(See Example 8-8): Switchboards, motor
control centers, or panelboards may supply more than one load type as long as
each branch circuit serves a single load type and the equipment includes
provisions for adding branch circuit monitoring in the future. For example,
neighboring branch circuits in a panelboard may serve receptacles and fans
respectively, but any circuit of that panelboard cannot serve a mixed type of
loads. Also, there is no mandatory requirement to include branch circuit
monitoring at this time.
D. Method
4:
Buildings for which a complete metering and measurement system is provided so
that it can measure and report the loads by type.
This method
allows a complete metering system to be used to meet the requirements of §130.5(b),
provided that at a minimum the system measures and reports the loads called for
in Table
130.5-B of the Energy Standards. Such an installation goes beyond the
requirement of the Energy Standards as it meters and measures the power and
energy usage of each load type. It provides benefits for building owner and operators by
giving them a readily available tool for assessing the building energy usage as
soon as the facility is turned over to them.
Example 8-6
Question:
I am
working on a new building project of a nonresidential building
with a service
less than 250 kVA but more than 50 kVA. Following is the proposed concept layout
of separation of circuits for connecting different load types to the service
equipment. Does this concept meet the requirements of the Energy
Standards?

Answer:
The proposed
design meets the separation of electrical circuit requirement of §130.5(b)
as there are separations of circuits for connecting different load types to the
service equipment. There should be provisions including physical spaces for
future setup of measurement devices for energy monitoring at each electrical
installation location.
Example
8-7
Question:
Part of my
proposed design is to use a distribution panel serving HVAC loads, with the
panel also feeding a lighting panelboard. There is another, separate panelboard
serving plug loads only.
Does this
design meet the requirements of the Energy Standards?

Answer:
The proposed
design meets the separation of electrical circuit requirement of §130.5(b)
as each load type in the building can be accounted for by addition and subtraction of the
measured energy data, as indicated in Method 2.
Example
8-8
Question:
Can a
panelboard with provisions allowing branch circuit energy monitoring be used to
meet the separation of electrical circuits requirement? Each circuit would serve
no more than one load type. Does this design meet the requirements of the Energy
Standards?

Answer:
The proposed
design allows each load type to be separately measured for energy usage and,
therefore, meets the requirements of §130.5(b).
The Energy Standards envision the use of
conventional panelboards, motor control centers, panelboards, and other standard
wiring methods for meeting the requirement to separate electrical loads. The
requirement may also be achieved by a well-planned wiring approach, such as
connecting all HVAC units to a single feeder from the service using a combination of through
feeds and taps. The regulations are intentionally written to specify the “what”
without prescribing the “how,” and, thus, provide as much flexibility as
possible.
In a “typical” small building with a
service size of 50 kVA or less, separation of electrical loads is not required
for the building loads, except for any renewable power sources (solar PV
systems) and electric vehicle charging stations installed at the building.
In buildings with a larger service
between 50 kVA and 250 kVA, separate risers for lighting, receptacles/equipment, and HVAC
are allowed to be used for meeting the separation of electrical circuits
requirement. Large loads or groups of loads, such as an elevator machine room or
a commercial kitchen, may be connected to panelboards or motor control
centers served by a dedicated feeder, and the electrical power and energy of the
entire group of loads can be measured by metering the feeder.
For buildings with services rated
more than 250 kVA, lighting and plug loads are required to be separated “by
floor, type or area.” So, in a single-story building, all the lighting loads
could be fed from a single panel, and all the plug loads could be fed from
another panel (or, alternatively, both types of loads could be fed from one
panel with provision to allow for future metering for each load type – metering
data available can further be organized, compiled, and viewed with software or
mobile apps for each load type).
In a multistory building, a simple
way to comply would be to install a separate lighting panel and a separate
plug-load panel for each floor of the building. However, it would be equally
acceptable (and may be more useful) to divide the load according to which area
of the building it serves (office, warehouse, corridors, and so forth)
or by the type of light fixture (metal halide vs. fluorescent, dimmable vs. fixed output). So, for
instance, the first and second floor office lights could be fed from the same
panel, while the warehouse lights would be fed from a second panel. Dividing the
load by area or by type instead of by floor is more likely to yield useful
information when the loads are analyzed in an energy audit. All these approaches
are available to designers and installers and are acceptable methods of
complying with the Energy Standards.


